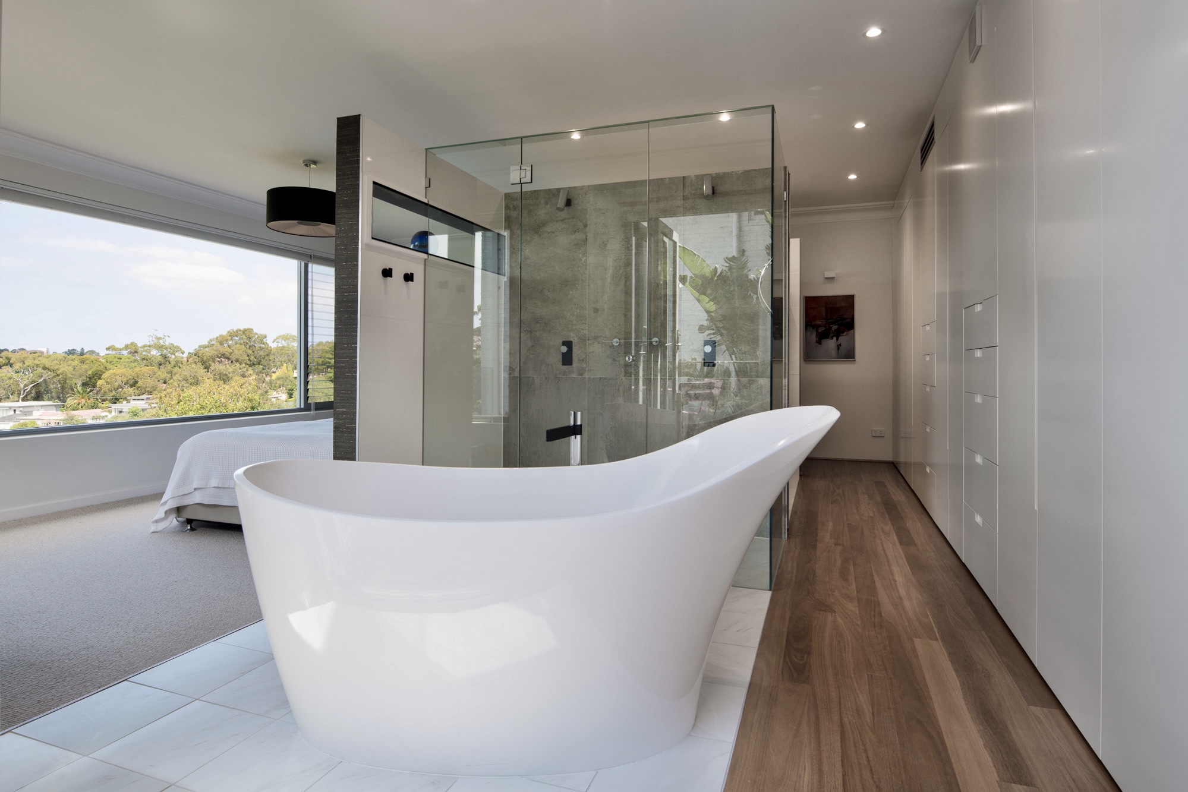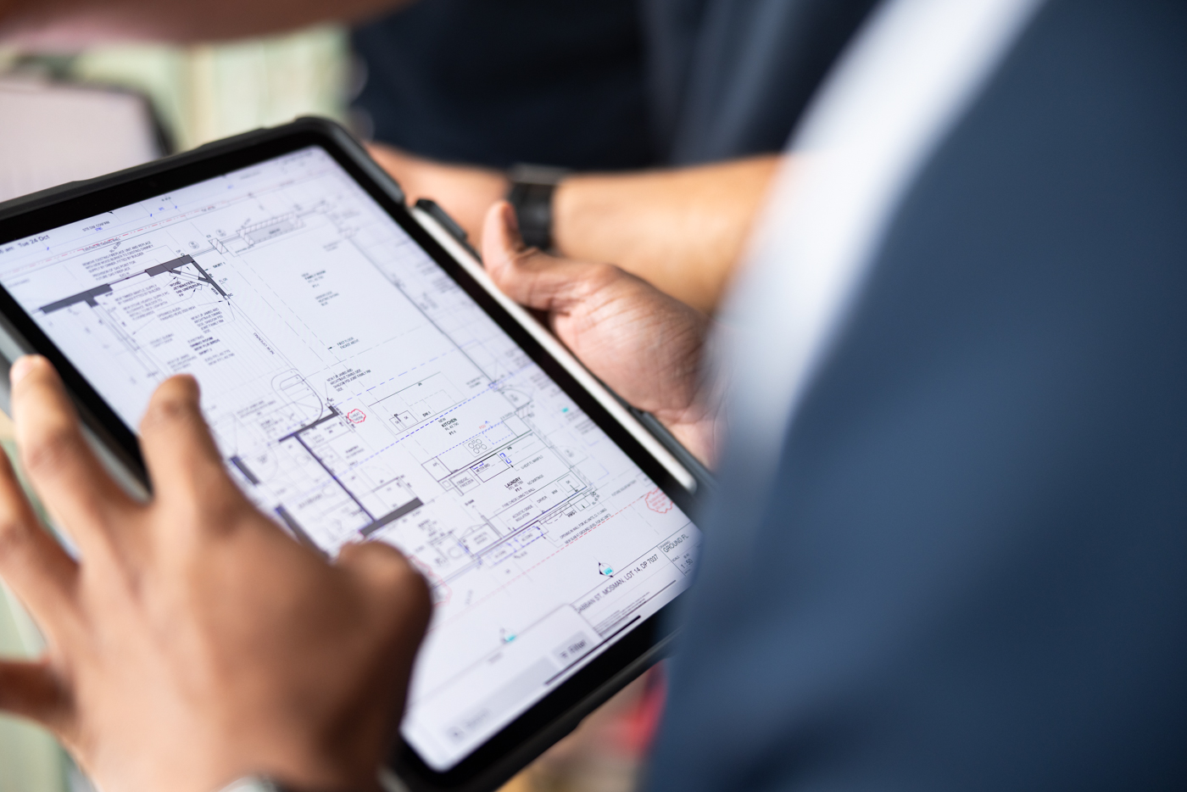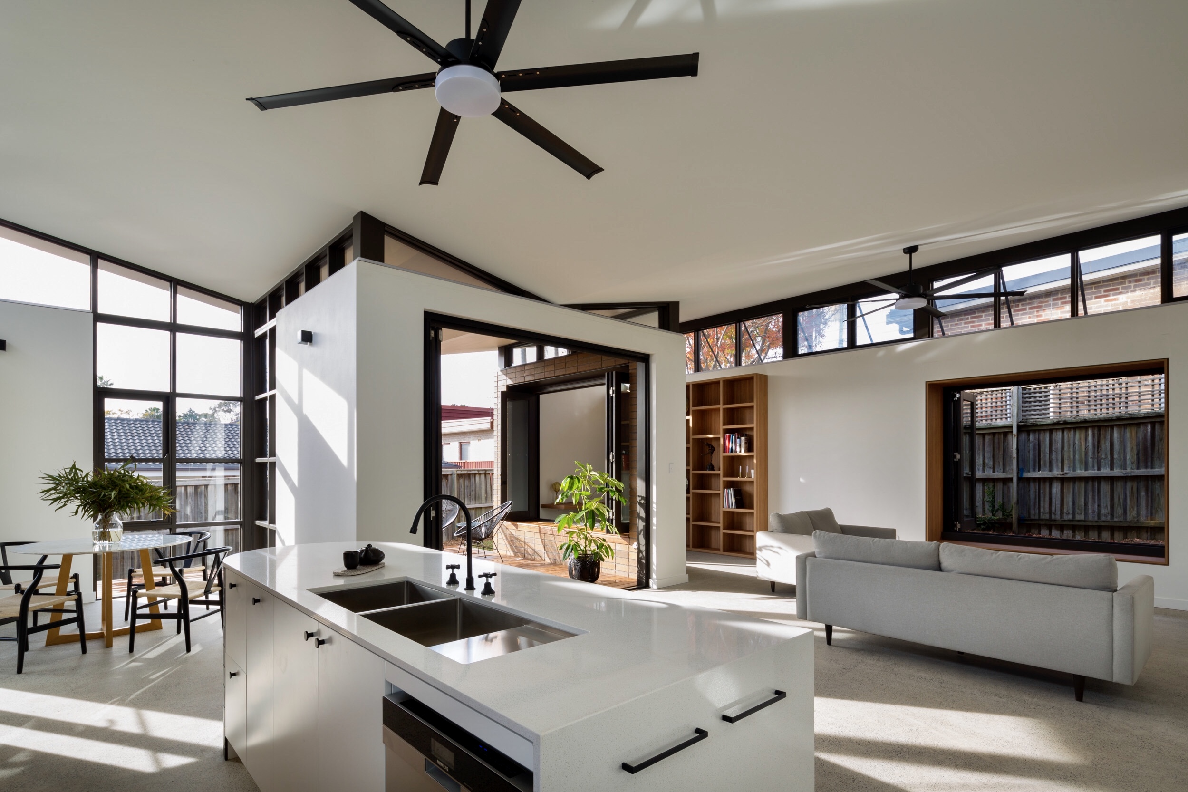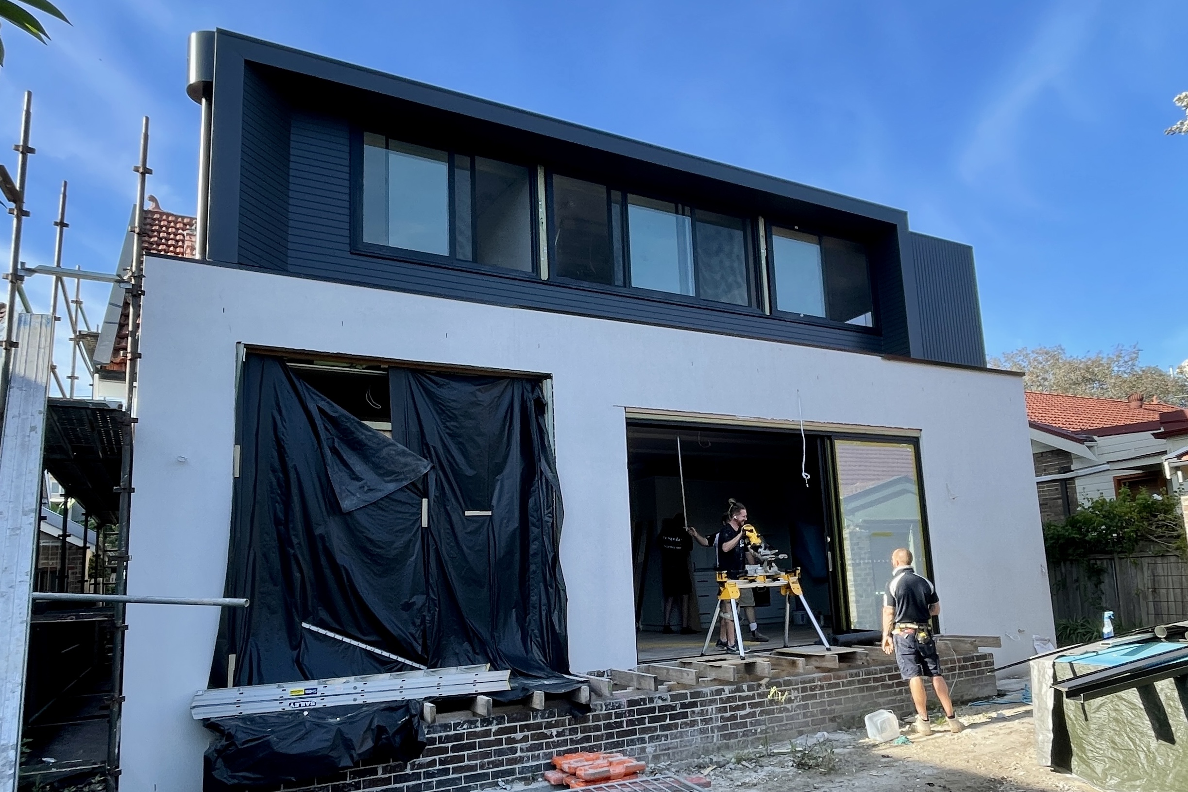Bathroom layout tips
19 May, 2022 | Mikala Chapman

Bathrooms would be one of the most expensive areas of a home to renovate or build, with this in mind you want to ensure that the money you invest delivers a fantastic result.
When designing your bathroom, you need to think beyond colours and style, the right layout will determine how well the space works.
A view of the toilet
Having the bathroom door open directly facing the toilet is not very stylish.
If your bathroom size and layout allow, tucking the toilet behind the door or off to the side away from full view is ideal.
If you have space, a separate toilet in your family bath will allow for people to use the loo when someone is using the shower.
When positioning the toilet, allow at least 200mm/20cm on either side, and consider if you have any particularly tall family members who may need even a little more space.
Existing Plumbing Points
The existing plumbing behind the wall is important to consider when renovating a bathroom.
Changing plumbing points can be done and give you the layout your desire, but this will come at a cost and may blow your budget. When planning your layout, chat with your plumber about what will be involved and the costs so you can hopefully achieve the layout you want, without blowing out your budget.
Measure twice
There are so many elements to consider when planning your bathroom layout, it can be very costly if you make a mistake when measuring.
Always measure twice! Think about which way the door will swing, the gap between your vanity and toilet, is there enough space? Which way will your vanity doors open, and do you have enough space to open the draws? Will the space have flow and function?
Storage
Bathroom design and layout is a balancing act between aesthetics and function. While you want your bathroom to look appealing, there is no point having a pretty space that does not function well. Having a good amount of storage is essential to a well-functioning bathroom, and there are many options to think about when it comes to storage.
Your vanity will be one of the main areas for storage.
When it comes to the length it can be tempting to get the longest vanity possible, but stop and consider the space, try not to clutter your bathroom with a vanity that is too long.
Think about what you need to put in the vanity. Will doors work best, or a mixture of draws and doors?
If you have a recessed basin, you will lose storage space inside your vanity. Consider having a semi recessed or a top mount basin to allow for maximum storage below.
Eye level storage is well worth the investment. Rather than having a mirror adhered to the wall, choose a mirror cabinet recessed into the wall that incorporates storage for everyday items such as toothbrushes and shavers, plus a mirror cabinet is a great way of keeping clutter of your countertop. By recessing the mirror cabinet flush with your tiles, you will create a more streamlined look.
Choosing the right size pieces
Ensure the vanity, bath and shower are the right scale for the room.
Take into consideration access space for cleaning, a freestanding bath should have at least 300mm of space at both ends for cleaning with the same principle for your vanity. If your vanity is too close to a shower screen or wall, the gap will just become a dust trap.
If you love to have a bath, a 1600mm freestanding bath can be quite small, instead consider a larger inset bath which is a much better use of space.
Plan your lighting layout
Lighting is an element that is often overlooked. When planning your bathroom layout, a layered lighting scheme will give you the best result.
A layered lighting plan includes several different lighting sources, all with a purpose.
Task lighting for grooming or putting on makeup requires the use of wall lights (scones) placed on either side of the mirror. They will illuminate your face from the front, which is the most effective and flattering direction.
Feature lighting for ambience. Bright overhead lights are too bright for a relaxing bath, so the use of concealed LED lights is a great option. They do not consume much energy and can be left on to create a low-key mood, put them under vanities and shaving cabinets, behind mirrors and in shower niches.
Ask you electrician to wire lights so they can be turned on independently, this will allow you to adjust the lighting levels and mood.
Accessories and their location
If you do not put consideration into the placement of your accessories such as towel rails and shower storage you risk compromising how well your space functions. It can mean frequently used items have to be positioned out of reach, or wall mounted items may be in the way of opening doors or draws.
Nobody wants a wobbly towel rail or toilet paper holder falling off the wall, so ensure that when planning out your bathroom there is enough secure fixing points.
The take home is to invest time at the planning stages of your bathroom and to check and recheck your design before any construction begins.
Latest From the Blog

What details are typically included in a set of residential architectural plans.
7 February, 2024
A typical file set of architectural plans for a residential building includes a variety of documents that provide comprehensive guidance…
Read More...
How to choose an Architect
13 November, 2023
Choosing an architect is a crucial step in the process of designing and building a home. Loving an architect’s work is…
Read More...
How much do home renovations increase home value?
22 August, 2023
The increase in your home value due to renovations can vary widely depending on several factors, including the type of…
Read More...