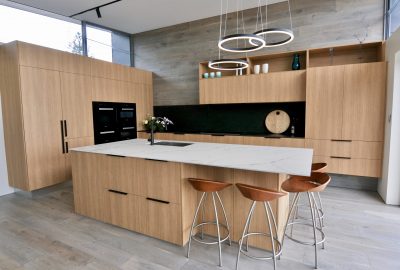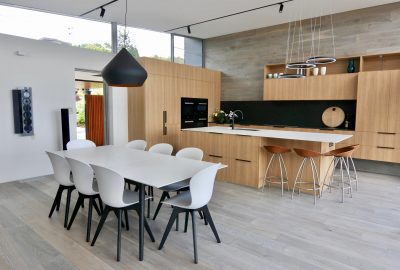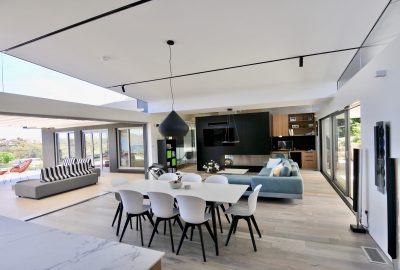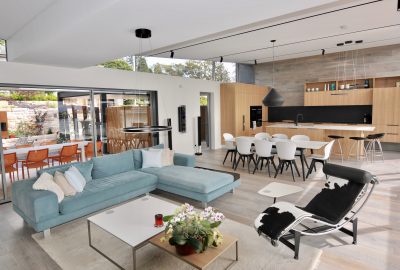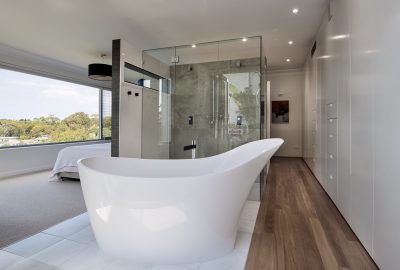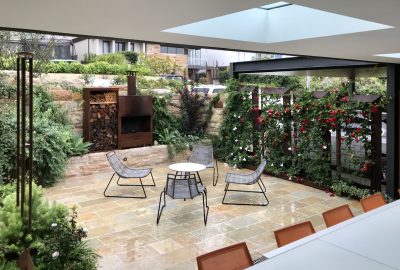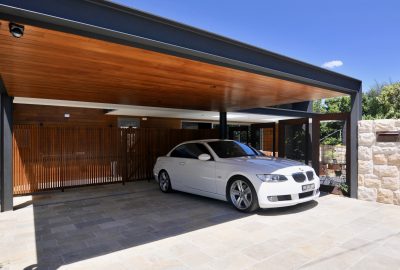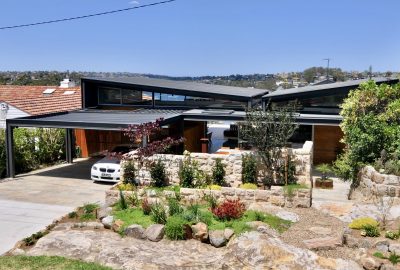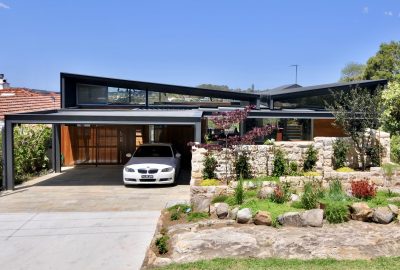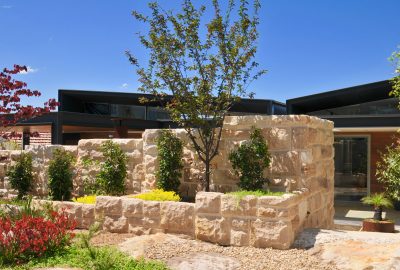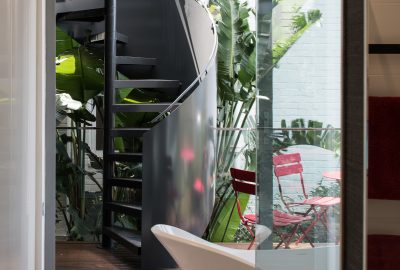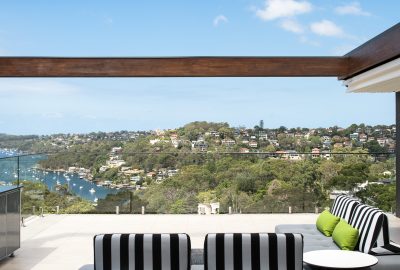Castlecrag
Project Overview
Both designed and owned by an Architect the details of this home were meticulous. With panoramic views overlooking Sailors Bay in Castlecrag Sydney, this property undertook an incredible transformation, from a two-level home we added a contemporary third floor and refurbished the original areas.
Creating the ultimate curb appeal is the impressive butterfly roof and the grand sand-stone fencing. Inside a bespoke kitchen is streamlined and opens out to the family room which is complete with Eco fireplace, custom joinery and high ceilings. Connecting the master suite to the new level was a custom designed steel spiral staircase.
Architect/Owner Testimonial
BIC Construction won the tender to construct the new pod and alteration for the house. From the start of the project Brad was helpful and pleasant to work with. He is solutions oriented and has a natural I stinct for good detailing. As Borg the architect and owner these traits are imperative to achieve not only a good build but a sleek architectural result.
Program was a slight concern at times however that is endemic across the industry in Sydney at the moment but despite subcontractors letting him down he reached practical completion close to the original contract date. His own work was always timely. BIC is constructive and positive and a delight to work with and I will certainly invite them to tender on future projects with my firm.
Architect: GM Urban Design and Architecture

