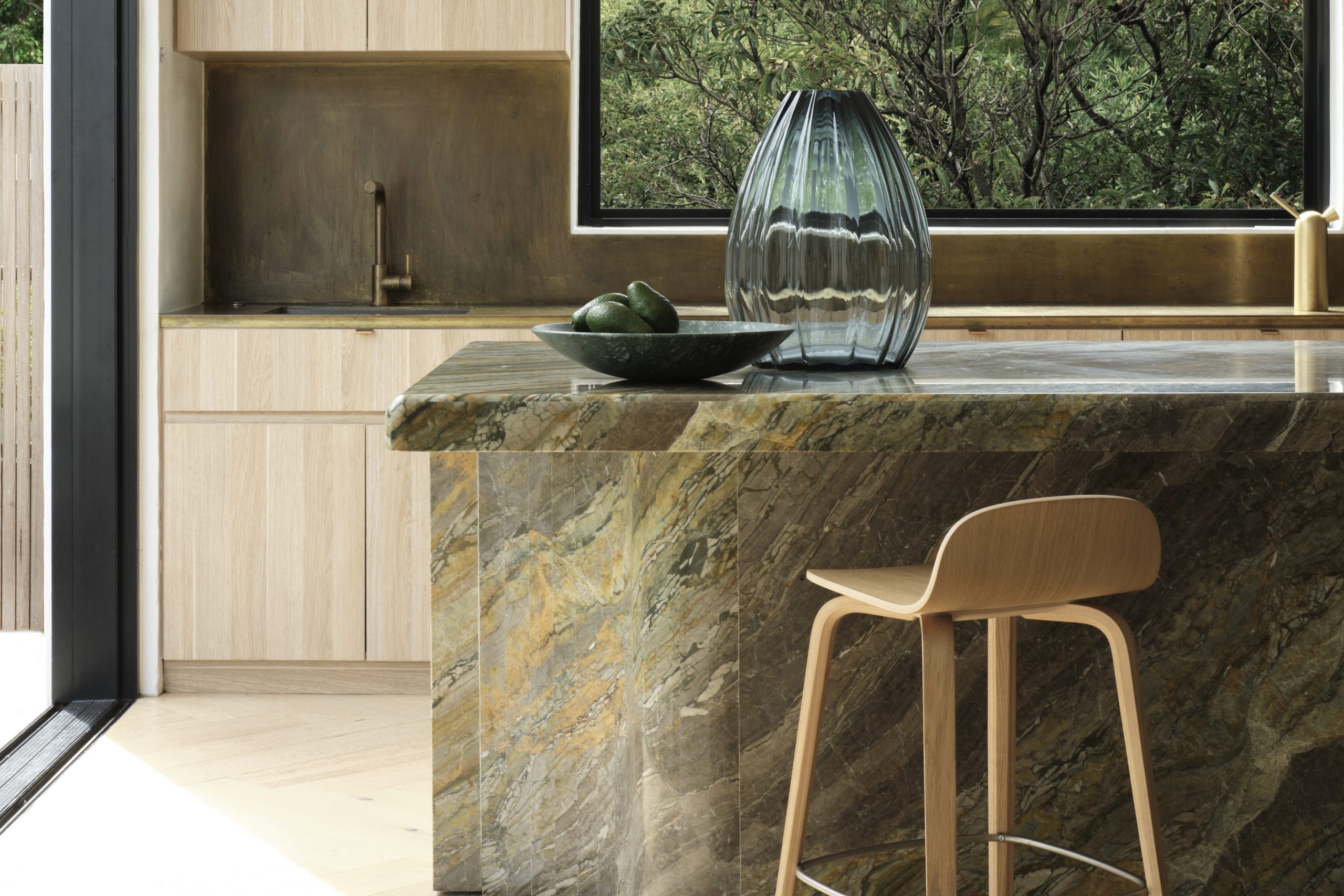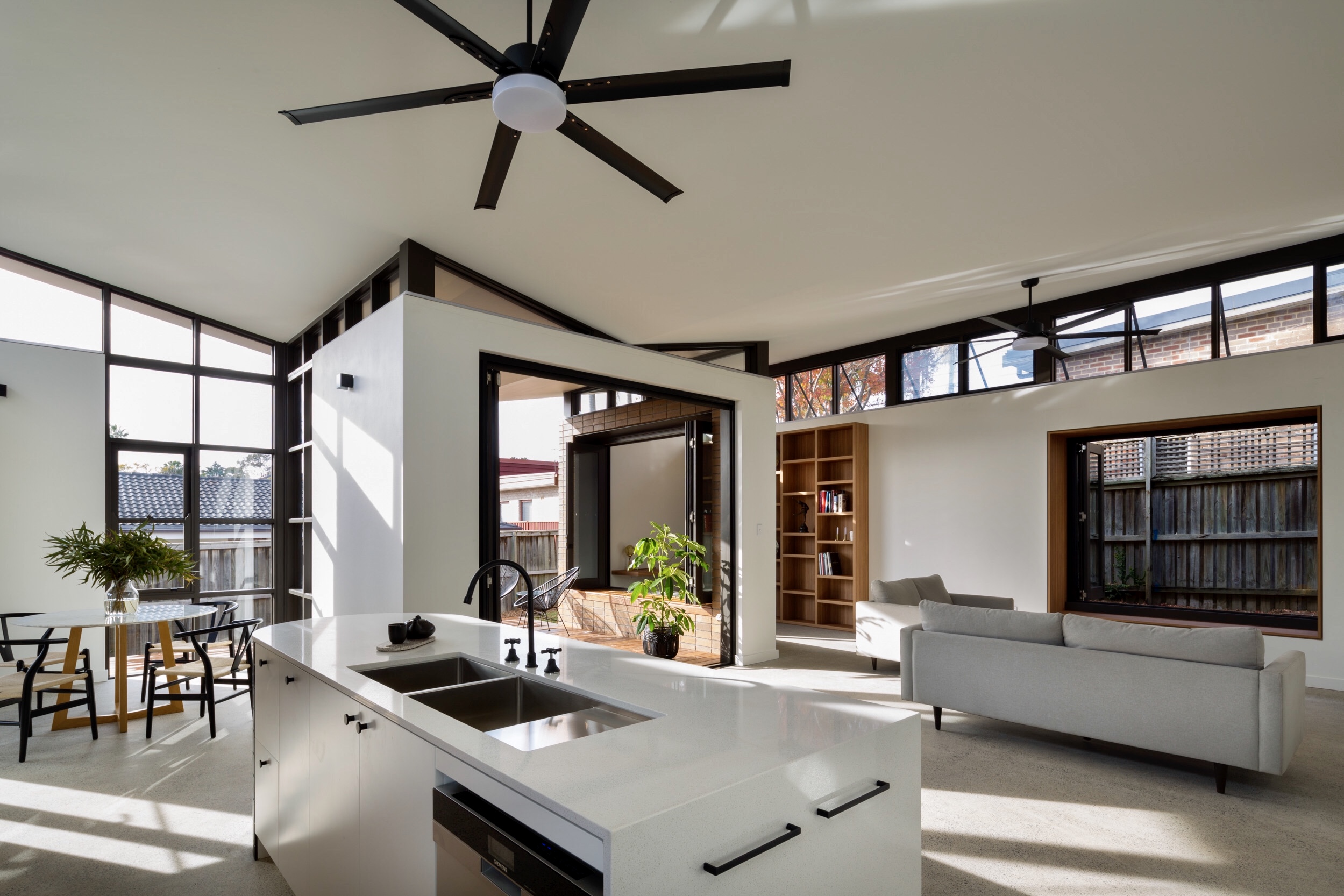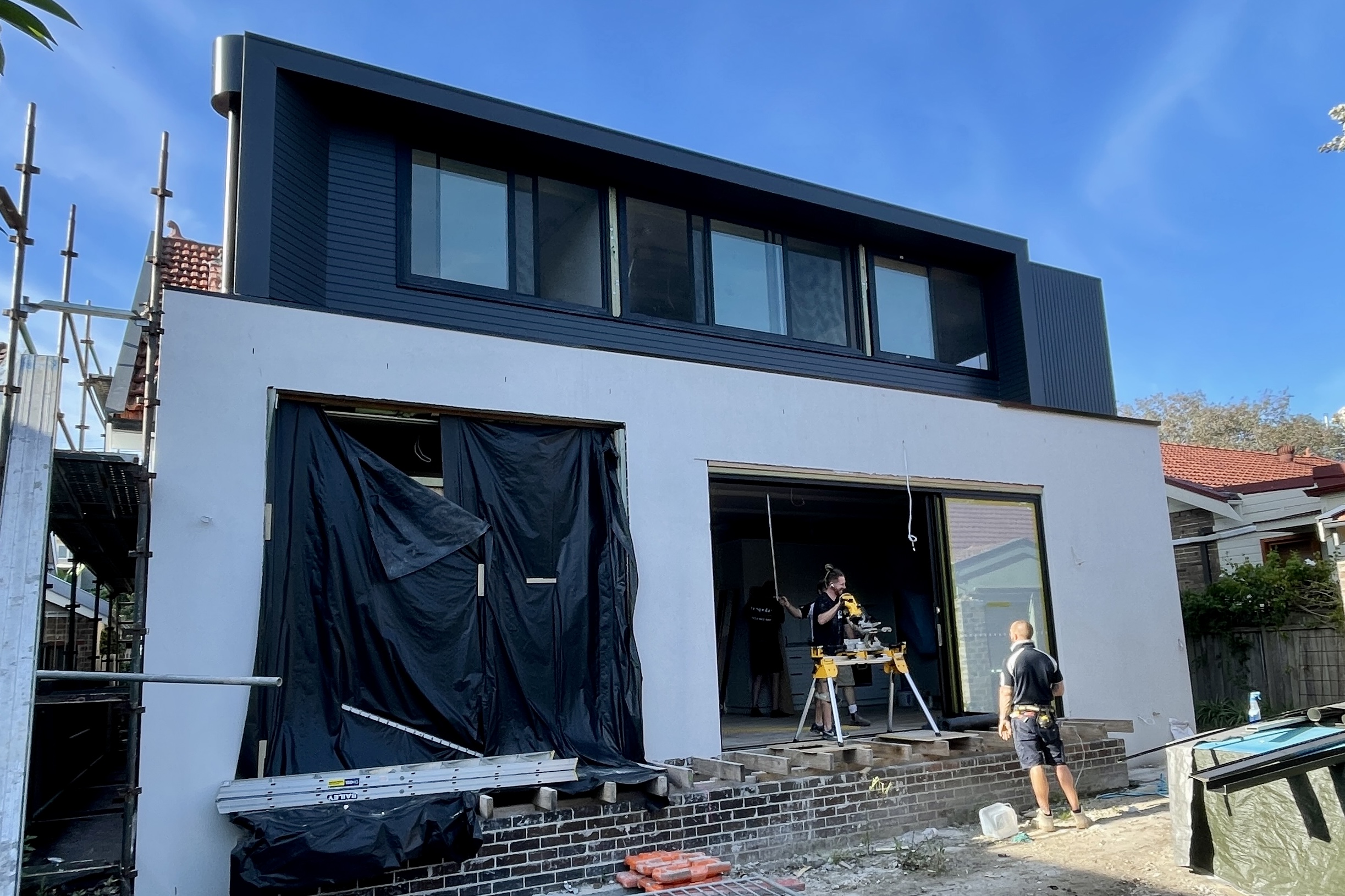Tips for a great kitchen design
1 December, 2021 | Mikala Chapman

Whether you’re cooking, cleaning, eating, or entertaining, your kitchen is probably the most used room in your house. For the same reason, a functional and well-planned kitchen is crucial for creating a beautiful family space. A thoughtful kitchen design can help you achieve that goal.
If you are renovating or remodelling an existing kitchen floor plan or designing a new kitchen for your custom home, these tips will help you create the perfect space.
The work triangle
The flow of the work-space or work triangle, as it is called in the design space, is an important aspect of planning your kitchen. The distance between your stove, refrigerator, and sink is called the work triangle. You should be able to move between these three most frequently used points with ease and without constantly knocking into each other.
It could be worth asking your designer to plumb your dishwasher near your sink and pull-out bin near your chopping space.
You want at least 900mm between any fixed joinery or objects in the kitchen, however if you can create a distance of closer to 1100-1200mm this provides a much better circulation space in your kitchen.
Lighting
So, it’s not just a matter of good design and plan, a poorly lit kitchen is one room you cannot afford. Make sure each work area has adequate lighting. For instance, other than the evenly disperse light throughout the kitchen, you could use pendant lights above your breakfast table and kitchen island or install led lights beneath the cabinets to make sure that the counters have enough lighting.
If you have large pendant lights that are hard to see around you may want to hang these a little higher to ensure that they are not in the line of sight, smaller pendants can sometime be hung lower.
Highest quality materials
Choosing the right materials and finishes for your kitchen will impact its look as well as its functionality. Vertical surfaces and countertops are the most likely to be damaged, so invest in the most durable option. Caesarstone and porcelain countertops would be a smart idea as they are very strong and scratch free
Do not squeeze too much
There is one common design mistake we see commonly. While you may have a nice-sized kitchen now, if you squeeze in too much, it will make it feel cramped.
For instance, kitchen islands are a great way to increase both counter and storage space, but they are also space-consuming. A kitchen island cannot be chosen based on whims and fancies. So, don’t insist on having an island that is too large for the space. Refer to your circulation space and work that in with your island size.
Kitchen power point placement
When planning your kitchen layout, you must take into consideration the appliances you are planning to use. You need to have enough electrical outlets in the right places to accommodate them all.
Keep a handy checklist for planning electrical points in the kitchen. Place your power points away from sinks and hotplates. The outlets need to be well spaced and easily accessible.
Find a colour balance
When choosing your kitchen colour scheme, there’s an abundance of materials, shades, tones and hues to choose from. Instead of choosing just one colour for the kitchen cabinets, pick a few elements, such as timber on your wall joinery and a deep navy island bench. Adding fixtures in complimenting tones such as brass will lift the space.
You may choose to use a kitchen backsplash to create a striking focal point or spice up the decor of your kitchen with a tasteful mix of two or more hues in the cabinetry. Similarly, an old cabinet can be given a new look with colourful ceramic handles, or a vintage crystal doorknob can be installed with minimal expense.
At BIC Construction we specialise in custom built architecturally designed homes.
In our experience choosing the right architect or designer to guide you through the design process is crucial to creating a space that functions beautifully and looks amazing.
Once the design has been through all the checks and balances that’s where we come in to bring it to life, creating bespoke tailored homes where the details matter.
Custom Home Builder Sydney
BIC Construction
Latest From the Blog

What details are typically included in a set of residential architectural plans.
7 February, 2024
A typical file set of architectural plans for a residential building includes a variety of documents that provide comprehensive guidance…
Read More...
How to choose an Architect
13 November, 2023
Choosing an architect is a crucial step in the process of designing and building a home. Loving an architect’s work is…
Read More...
How much do home renovations increase home value?
22 August, 2023
The increase in your home value due to renovations can vary widely depending on several factors, including the type of…
Read More...