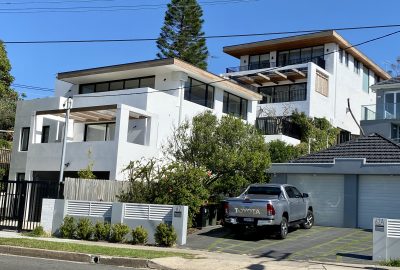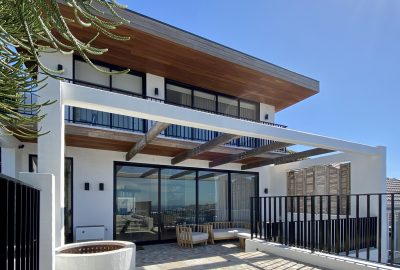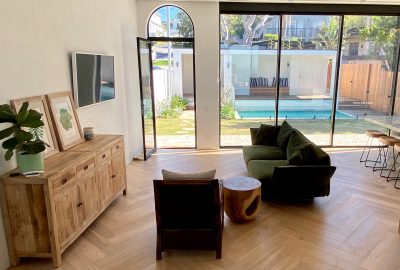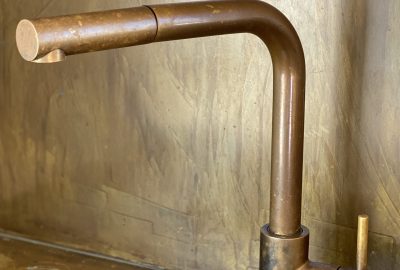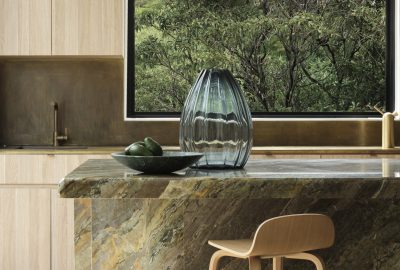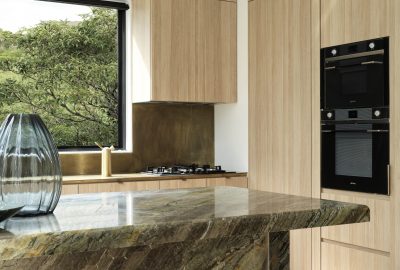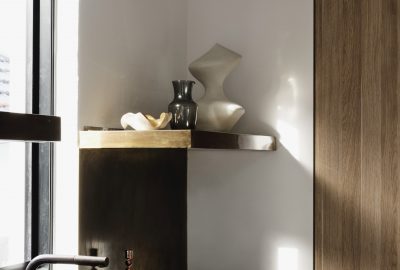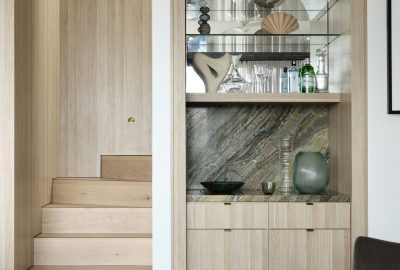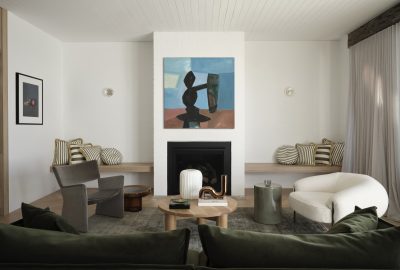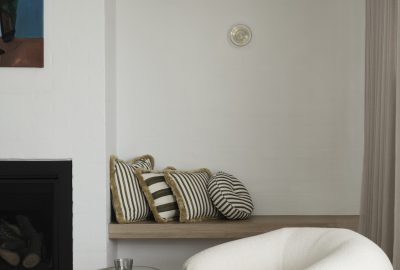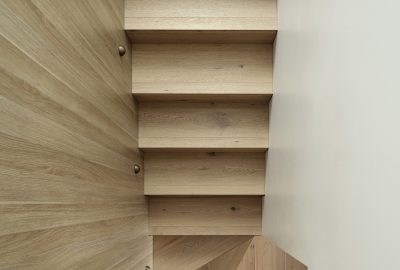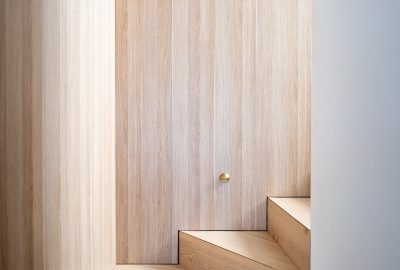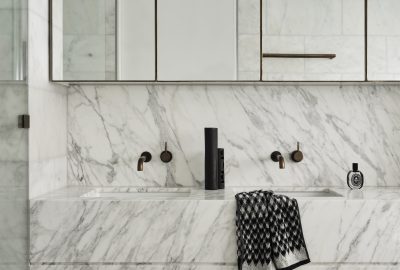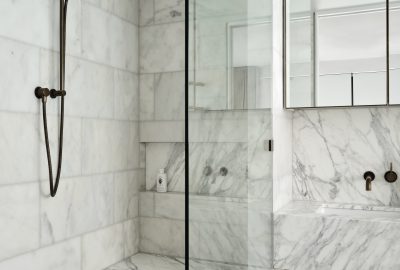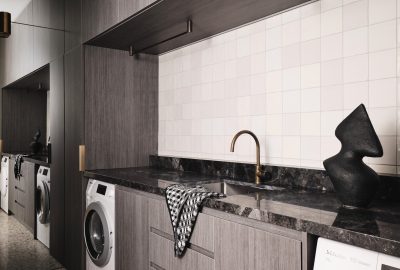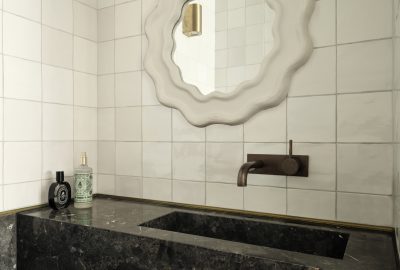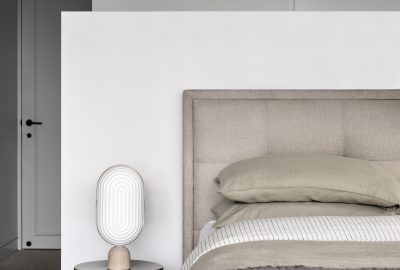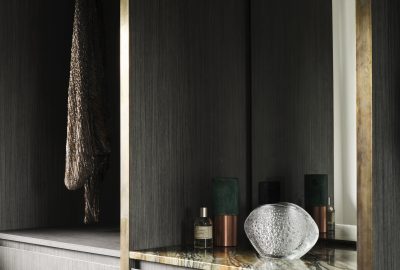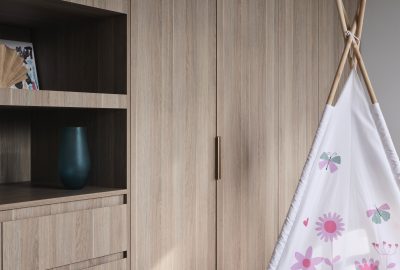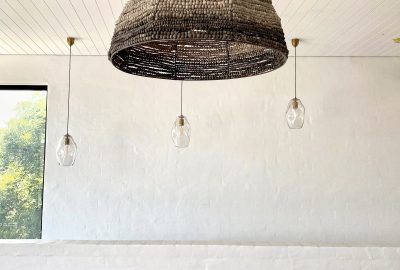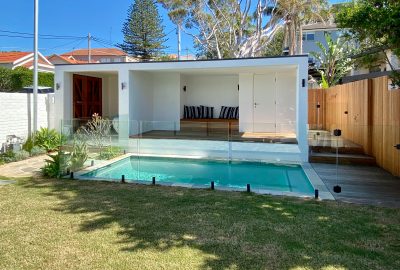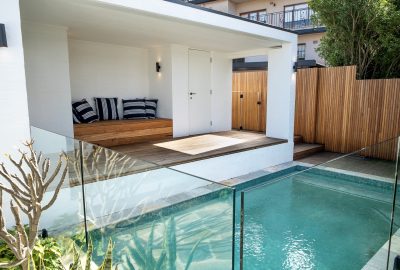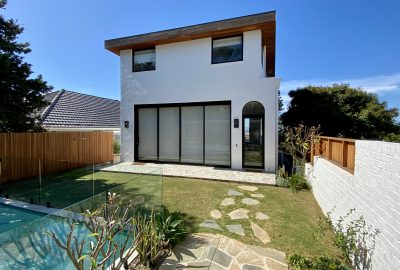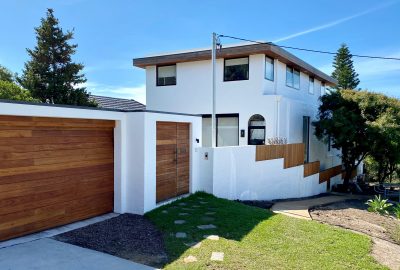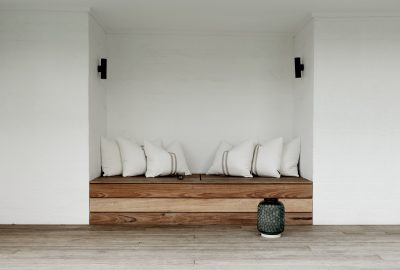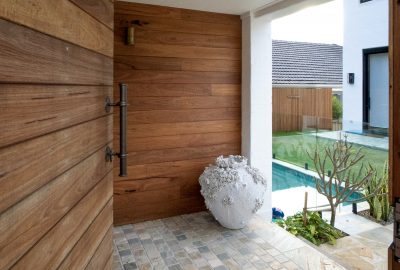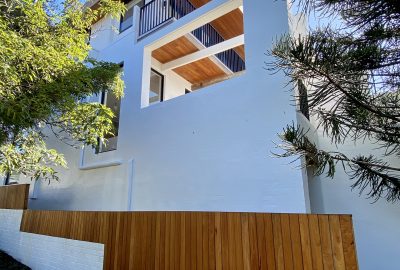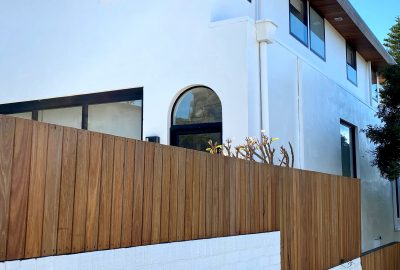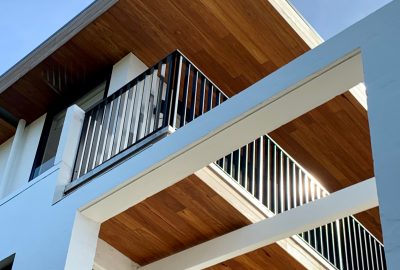Vaucluse Upper House
Project Overview
This stunning custom built 3 level house in Vaucluse Sydney was part of a larger build of two new homes on one corner block.
A contemporary home with a Santorini flair the exterior was finished in a textured bagged render painted in a crisp white. Surrounding the property the eaves are clad in black butt timber, and at the rear an expansive pergola features large aged timber beams, all of which are designed to grey off with time to create a more natural earthy feel.
A new pool with cabana, cobble stones, arches and an amazing alfresco area featuring old restored shutters complete the feel of living in a European holiday house.
A bespoke kitchen with a unique and noteworthy stone island bench is perfectly complimented by an aged brass bench top & splashback. Custom joinery and brass fixtures and fittings are seen throughout the home, along with stunning oak herringbone floors.
Architect: Sofair Design
Interior Designer: The Unlisted Collective
Vaucluse Client Testimonial
Brad and the team at BIC Constructions were true professionals and great to work with. They were happy to work with us through design changes and new ideas as the project progressed and took a real can do approach to any problem solving. We finished on time and were delighted with the finished product – our home for hopefully the next 10 years. Thanks guys, job well done

