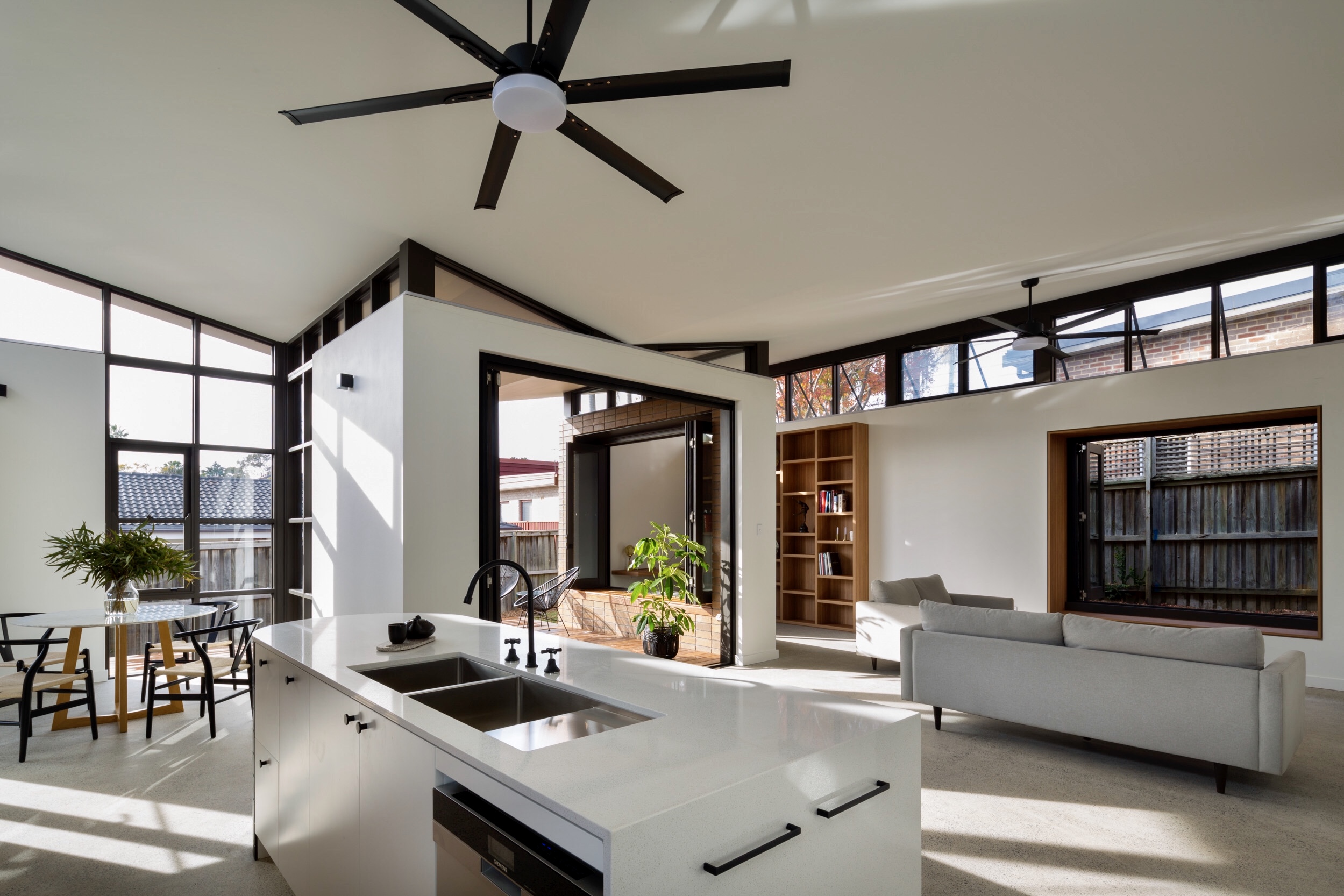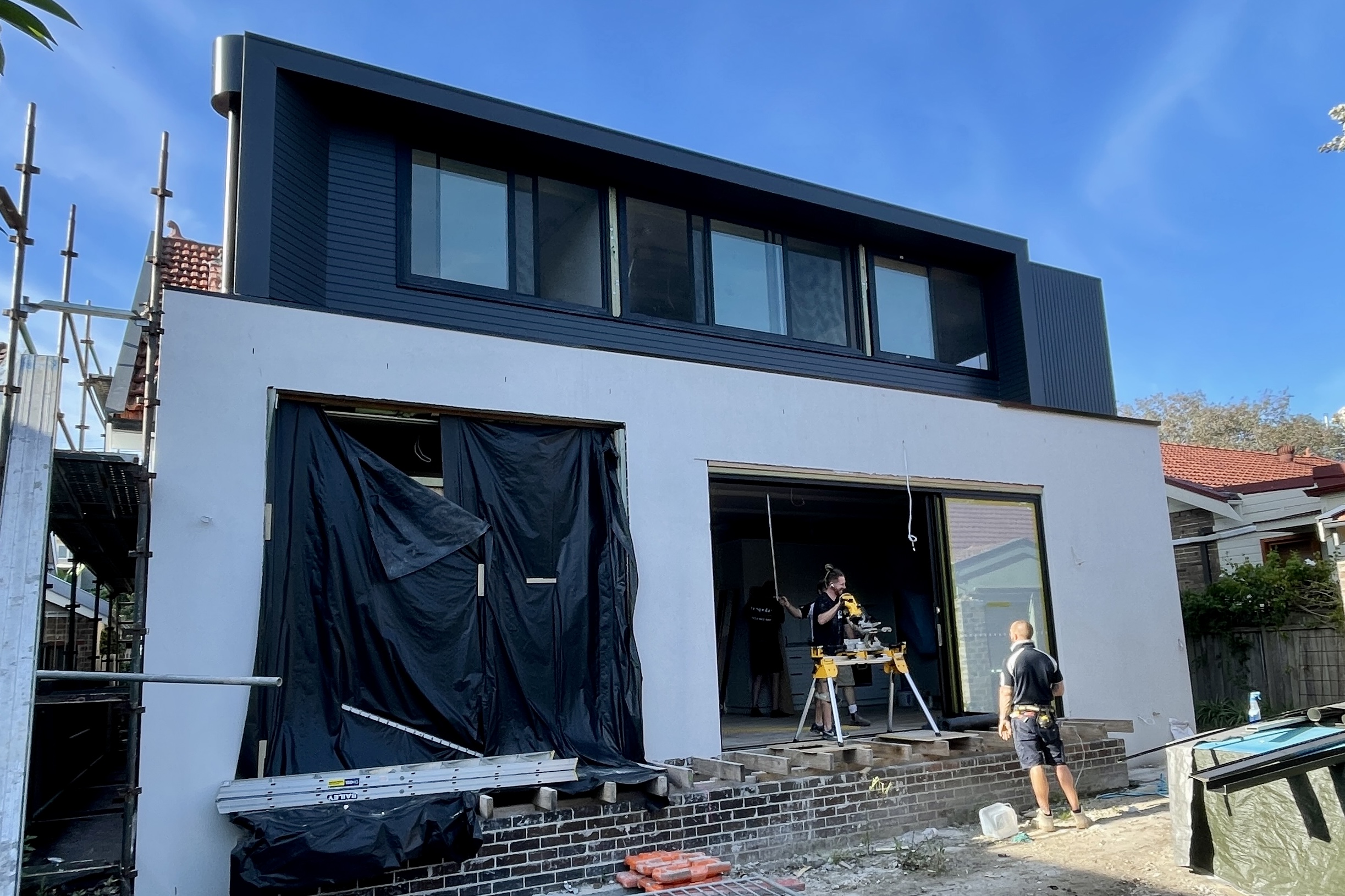What details are typically included in a set of residential architectural plans.
7 February, 2024 | Mikala Chapman

A typical file set of architectural plans for a residential building includes a variety of documents that provide comprehensive guidance for the design, construction, and regulatory compliance of the project. Here are the common documents you might find in such a set:
Site Plan:
Illustrates the layout of the property, including property lines, setbacks, easements, driveways, landscaping, and utilities.
Floor Plans:
Detailed drawings of each floor of the building, showing the layout of rooms, walls, doors, windows, stairs, and major fixtures. This includes plans for the ground floor, upper floors, and roof if applicable.
Elevations:
Drawings that depict the exterior appearance of the building from different viewpoints. This includes front, rear, side, and sometimes corner elevations, showing architectural features, materials, and proportions.
Sections:
Vertical cutaway views of the building that illustrate the relationships between interior and exterior spaces, as well as the construction details such as wall composition, insulation, and structural elements.
Details:
Detailed drawings that focus on specific building components or construction details, such as wall sections, window details, door assemblies, stair details, and foundation details.
Roof Plan:
Shows the layout of the roof, including slopes, ridges, valleys, dormers, vents, and drainage features.
Foundation Plan:
Illustrates the layout, dimensions, and reinforcement of the foundation system, including footings, walls, piers, and slab-on-grade details.
Electrical Plans:
Layouts showing the placement of electrical outlets, switches, fixtures, appliances, and other electrical systems.
Plumbing Plans:
Diagrams showing the layout of plumbing fixtures, pipes, drains, vents, kitchens, and utility areas.
HVAC (Heating, Ventilation, and Air Conditioning) Plans:
Layouts and diagrams illustrating the placement of HVAC equipment, ductwork, vents, and exhaust systems.
Landscaping Plans:
Designs for outdoor spaces, including gardens, patios, decks, pathways, and drainage features.
Specifications:
Written documents that outline the materials, finishes, construction methods, and quality standards for the project. Specifications provide detailed information about the products and techniques to be used in the construction process.
Schedule of Finishes:
Lists detailing the types and finishes of materials to be used throughout the building, including flooring, wall coverings, cabinetry, countertops, colours and fixtures.
Building Code Analysis:
Documentation demonstrating compliance with local building codes, zoning regulations, fire codes, and other legal requirements.
These documents collectively form a comprehensive set of architectural plans that guide the design, construction, and regulatory compliance of a residential building project and allow for accurate pricing and building time estimates.
Latest From the Blog

What details are typically included in a set of residential architectural plans.
A typical file set of architectural plans for a residential building includes a variety of documents that provide comprehensive guidance…
Read More...
How to choose an Architect
13 November, 2023
Choosing an architect is a crucial step in the process of designing and building a home. Loving an architect’s work is…
Read More...
How much do home renovations increase home value?
22 August, 2023
The increase in your home value due to renovations can vary widely depending on several factors, including the type of…
Read More...